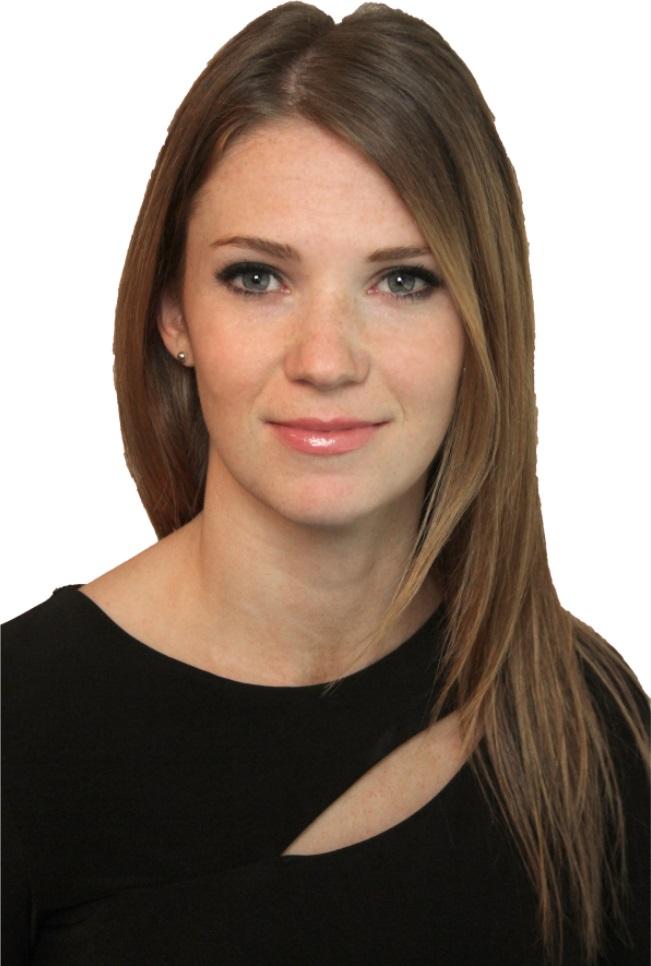



Melanie Pearce, Sales Representative




Melanie Pearce, Sales Representative

Phone: 519.672.9880
Fax:
519.672.5145

103 -
240
Waterloo Street
London,
ON
N6B 2N4
| Neighbourhood: | Thorndale |
| Lot Size: | 70 x 120 FT |
| No. of Parking Spaces: | 4 |
| Bedrooms: | 4 |
| Bathrooms (Total): | 2 |
| Features: | Wooded area , Irregular lot size , Conservation/green belt , Level |
| Ownership Type: | Freehold |
| Property Type: | Single Family |
| Sewer: | Septic System |
| View Type: | [] |
| Appliances: | [] , [] , Microwave , Refrigerator , Stove |
| Architectural Style: | Bungalow |
| Building Type: | House |
| Construction Style - Attachment: | Detached |
| Exterior Finish: | Vinyl siding |
| Foundation Type: | Block |
| Heating Fuel: | Electric |
| Heating Type: | Heat Pump |